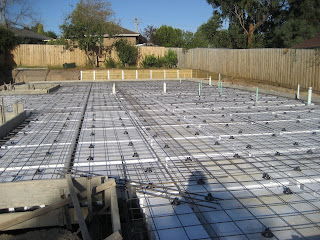It looks HUGE from this photo!

Welcome to our blog. Here we will tell you all about the joys of building the Hamilton 34 by Porter Davis in Melbourne
 Anyway as our builder already had a bobcat and trucks on site we asked how much to take the rubbish away. We thought considering about 50% of the pile is soil and our huge site costs of nearly 37k which included removing lots of excess dirt, that it would not be too expensive. Wrong, they quoted $4000 to remove the pile! We could not believe it! Obviously we decided to look into it ourselves and found someone in the yellow pages to remove it for $1600, it is amazing that we can find someone to do it so much cheaper and we have nothing to do with the building industry, the builder claims they do not make any money on site costs. Now we have removed three truckloads of rubbish mixed with soil and we are very annoyed that the builder will not give us a credit for the loads of soil that they no longer have to cart away.
Anyway as our builder already had a bobcat and trucks on site we asked how much to take the rubbish away. We thought considering about 50% of the pile is soil and our huge site costs of nearly 37k which included removing lots of excess dirt, that it would not be too expensive. Wrong, they quoted $4000 to remove the pile! We could not believe it! Obviously we decided to look into it ourselves and found someone in the yellow pages to remove it for $1600, it is amazing that we can find someone to do it so much cheaper and we have nothing to do with the building industry, the builder claims they do not make any money on site costs. Now we have removed three truckloads of rubbish mixed with soil and we are very annoyed that the builder will not give us a credit for the loads of soil that they no longer have to cart away.

