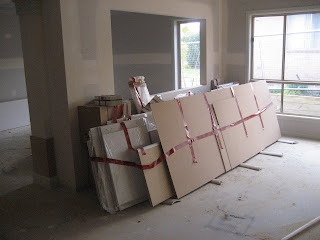One optional extra we chose was to have a double bin in one of our kitchen cupboards for rubbish and recycling. It is meant to fill the whole cupboard but the one they have installed is so small and only takes up the bottom section of the cupboard and is pathetic looking. This extra was $625 so not cheap, SS is supposed to sort this out.
Our basins have been installed and look very nice. This is a pic of the main bathroom vanity. In the ensuite the taps don't line up with the basin so the plumber has to come back to fix them as well as the position of the spa taps.

Also here is a pic of the hanging space in our walk in robe. What are the two brackets below the shelf? SS say they are meant to be there. Is he kidding? They are not in the display homes. Not to mention the rob has two parallel sides and one side has the two brackets like this and the other side has just one in the middle!


















